Student living | Critical Reflection
With this project the aim to play on contrasts and enclosure is paramount. With a surrounding forest garden providing a tranquil breathing space away from the hubbub of speed and time.
The garden offers an evident contrast between the frenetic, rhythm of the surrounding area and the timeless quality it represents. Folded in on itself, serene and peaceful, it prepares the visitor. The garden is transformed, simple and ‘wild’ allowing the discovery of informal woods. The cupola of the tree canopy creates a clean and fresh atmosphere of light whilst simultaneously nuancing the perception of the buildings.
The project consists in construction new buildings and a path network to link them - as a whole - will form a courtyard, paved with stones, which will be the main public realm to the overall masterplan. Wood appears copiously on window frames, staircases and between the buildings, Outside, the lime mortar which blends with the stonework merges with the exposed concrete of the buildings. The façade then becomes a collage of textures, niches and coverings which reflect the different ups-and-downs of the building throughout time.
Contextual masterplan, with main accommodation block.
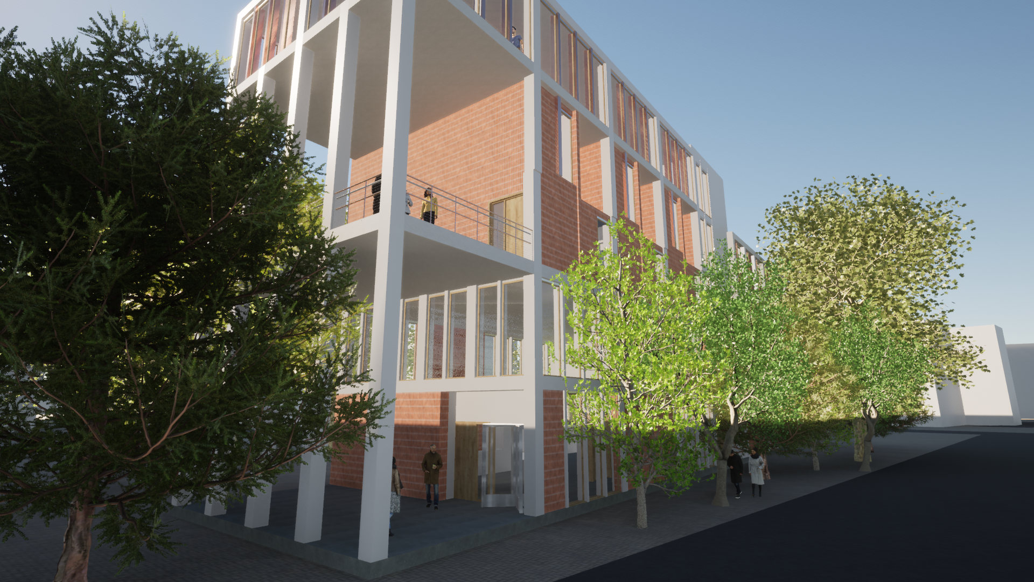
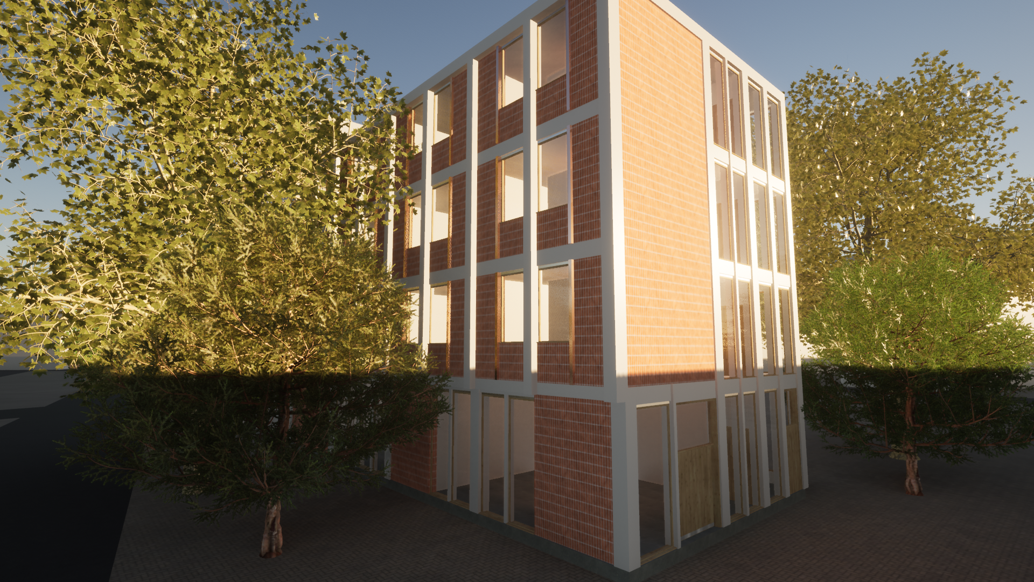
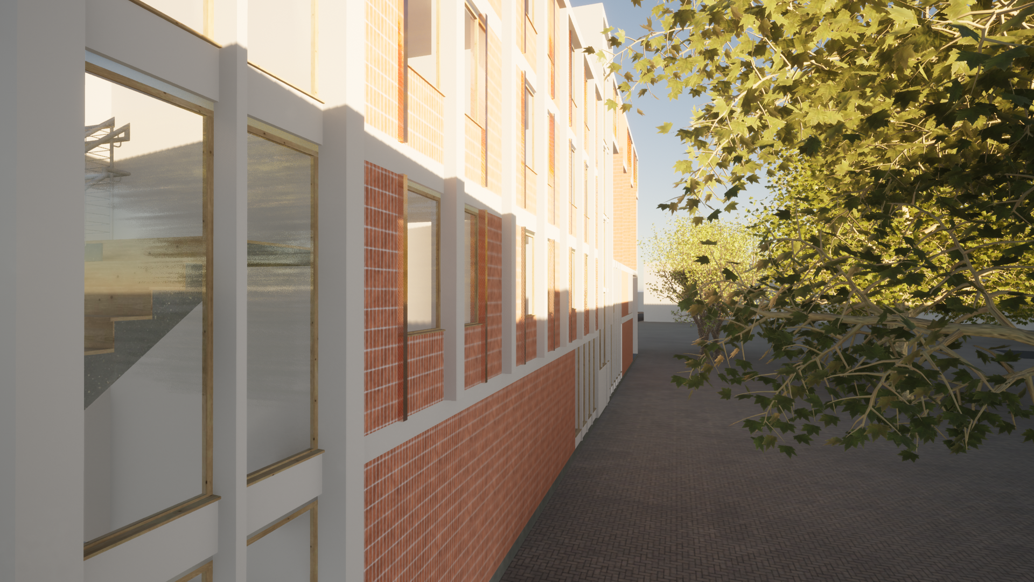
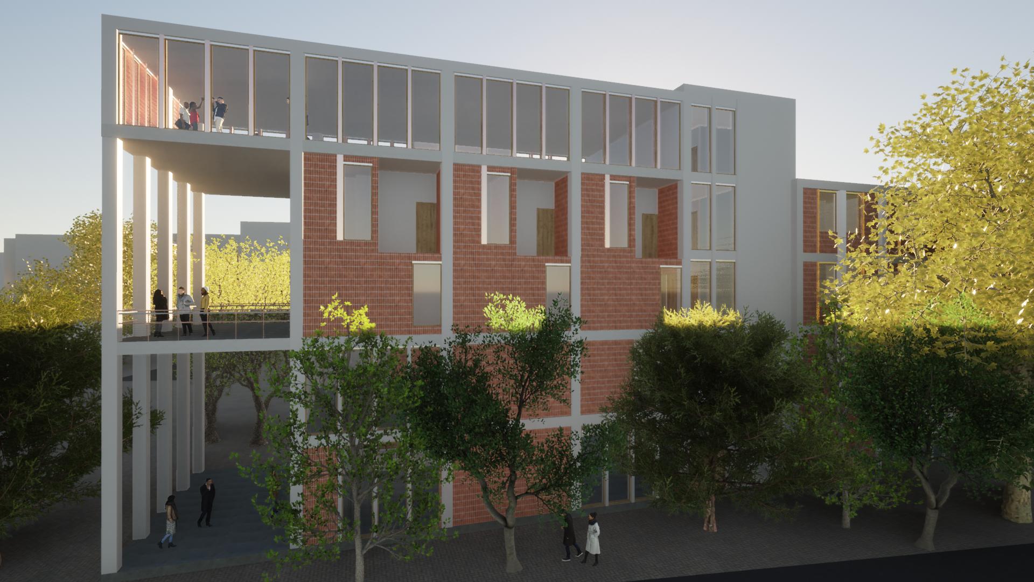
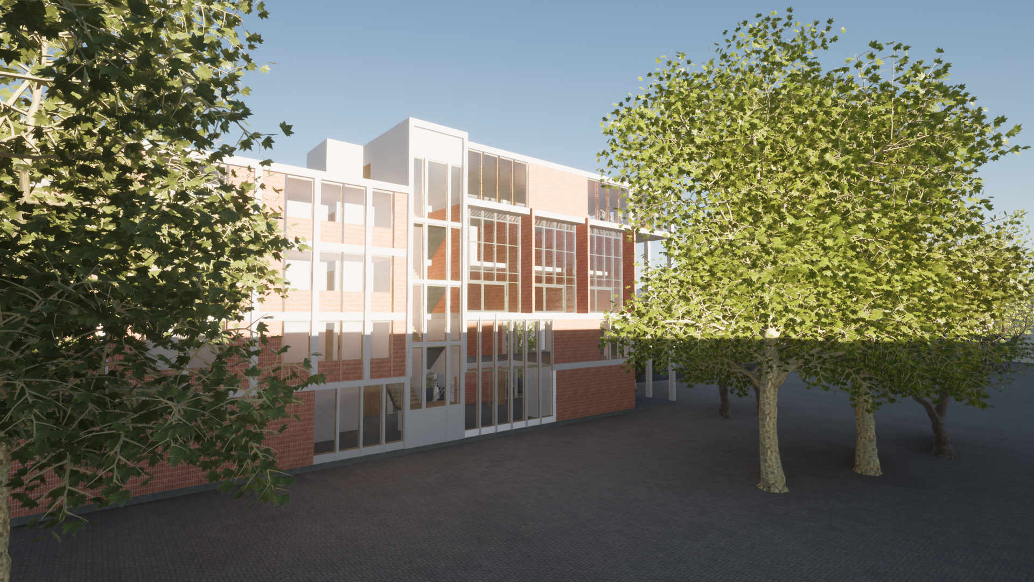
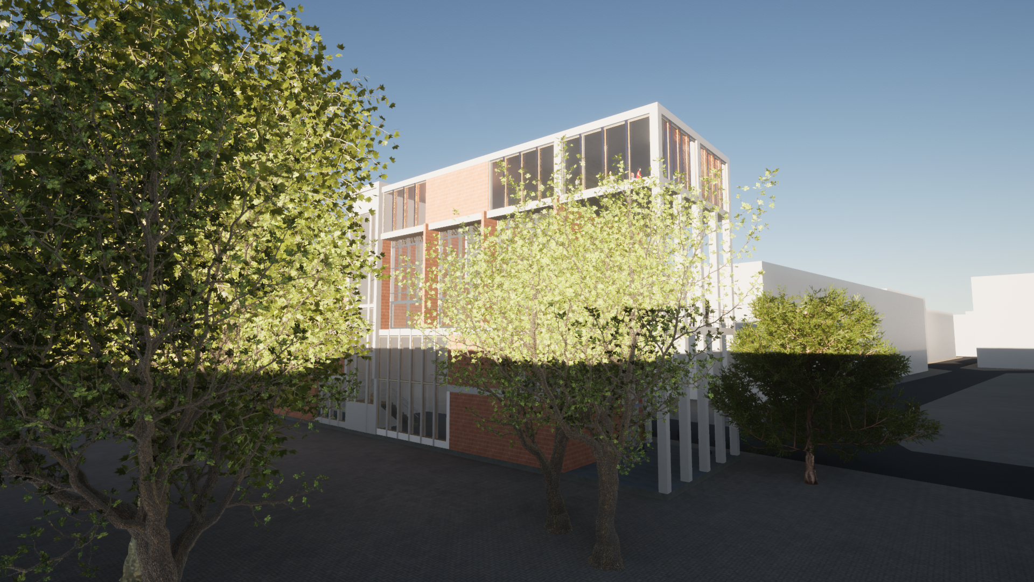
Top floor gallery, with view over River Tay