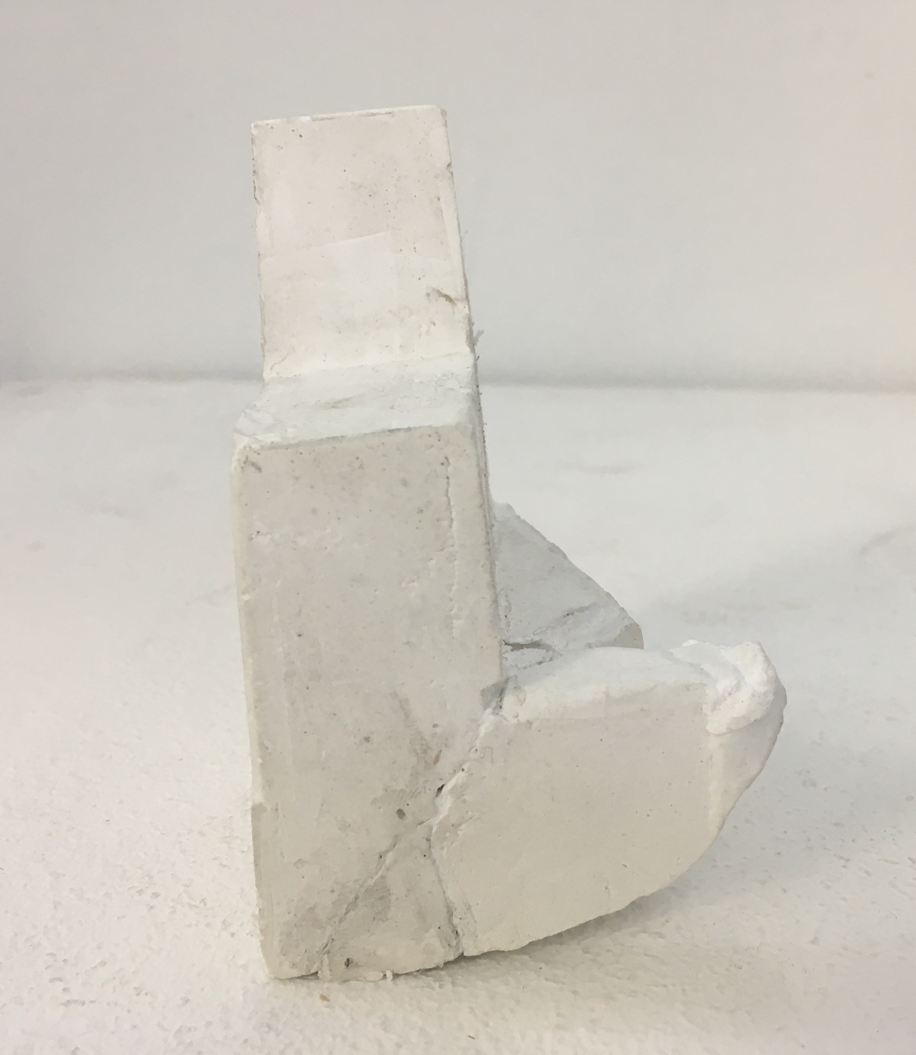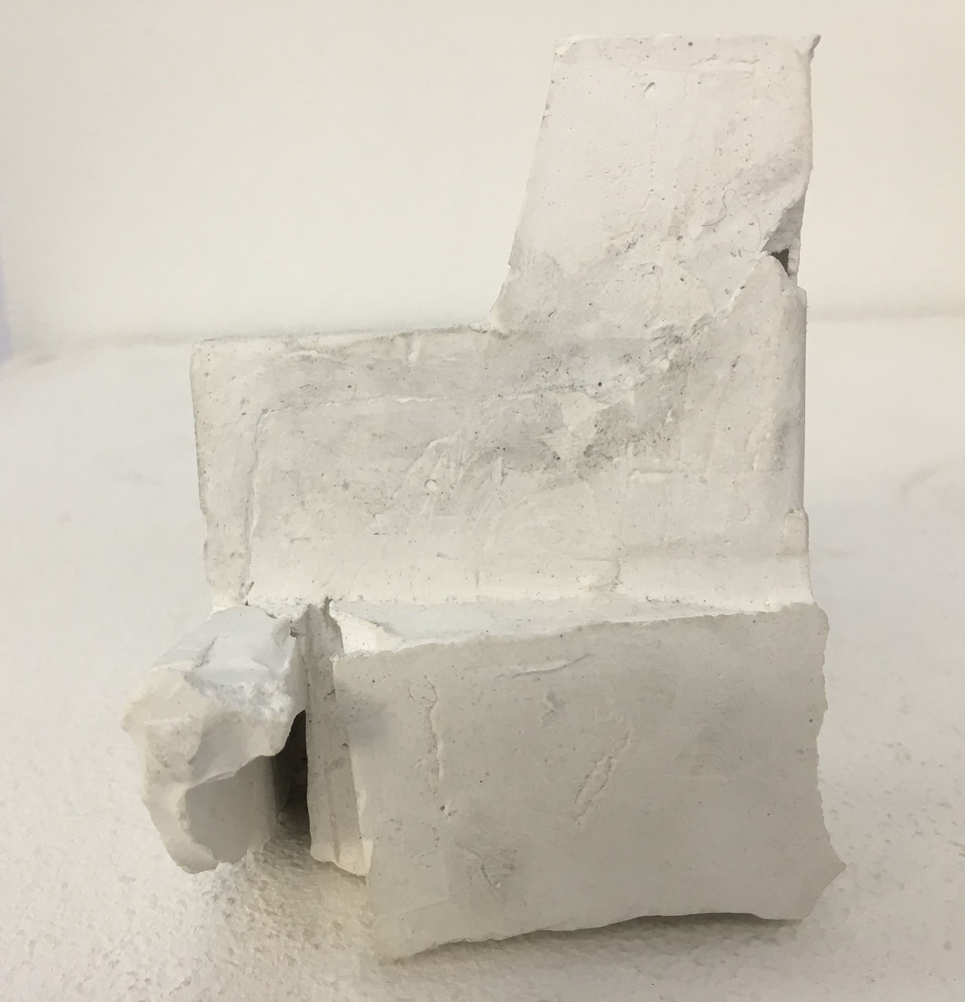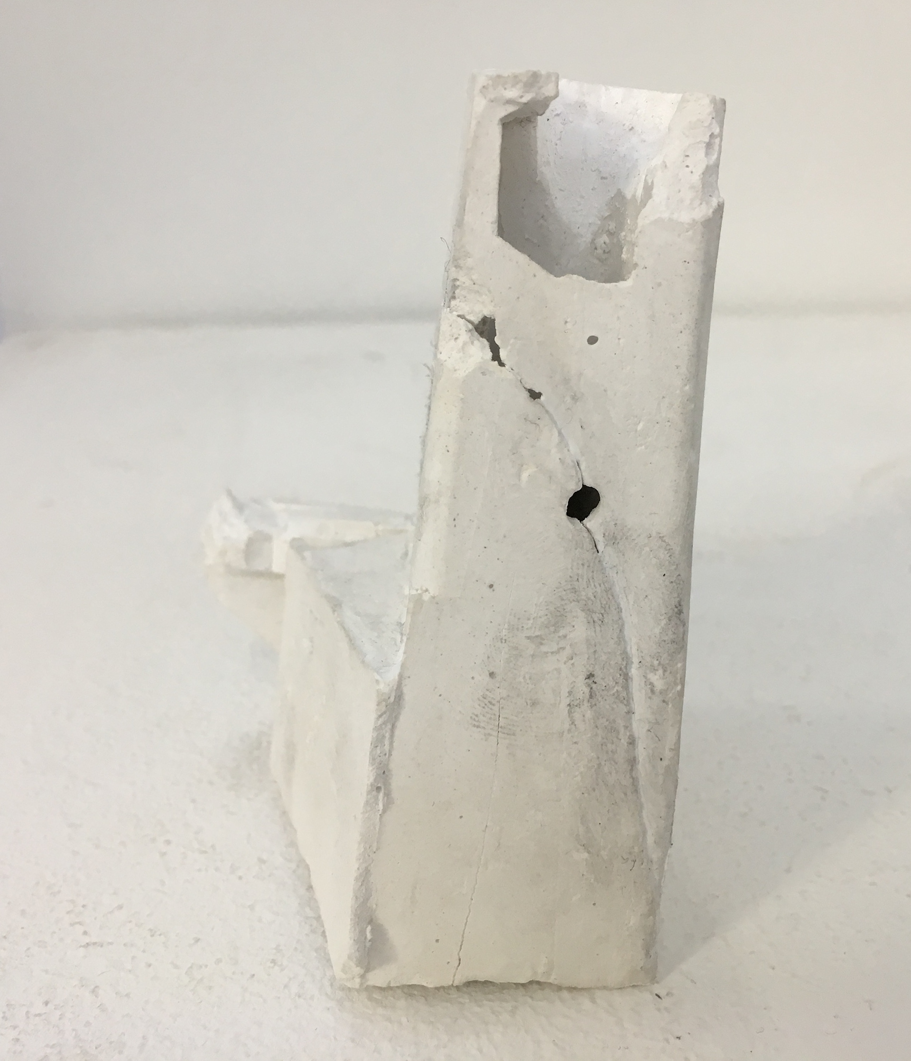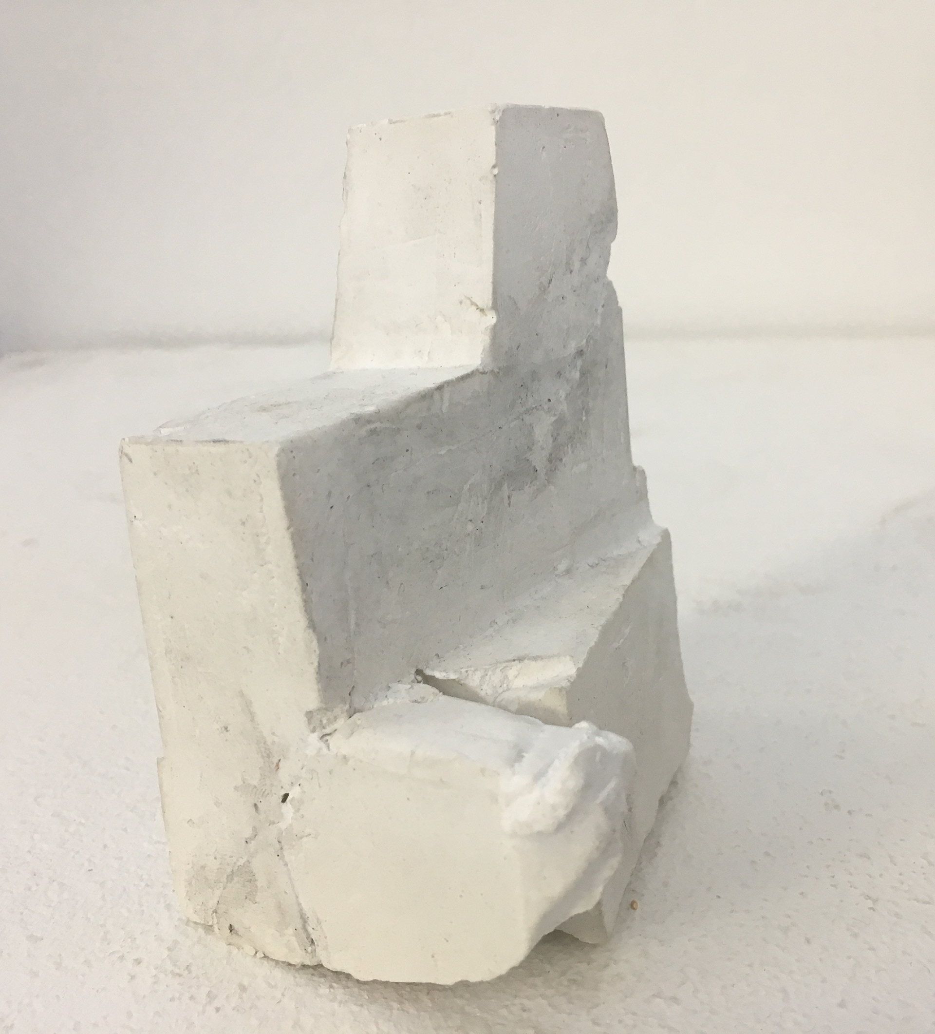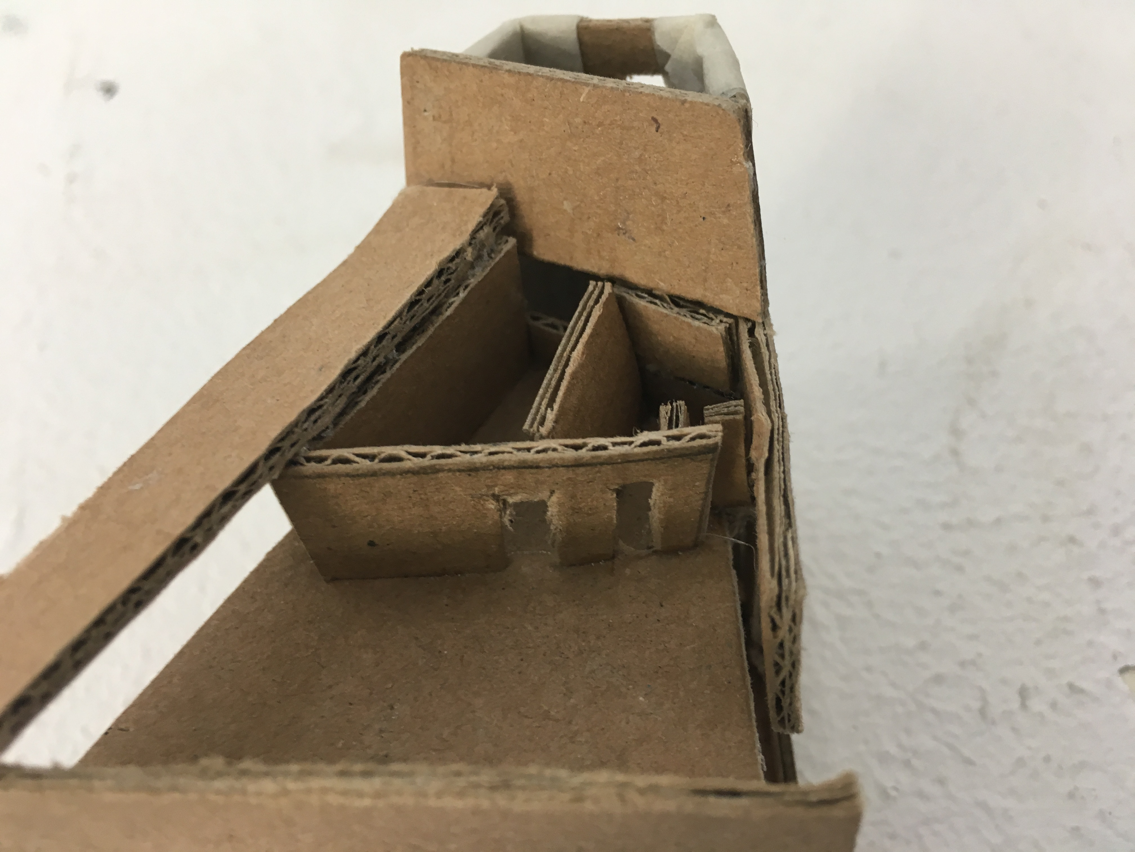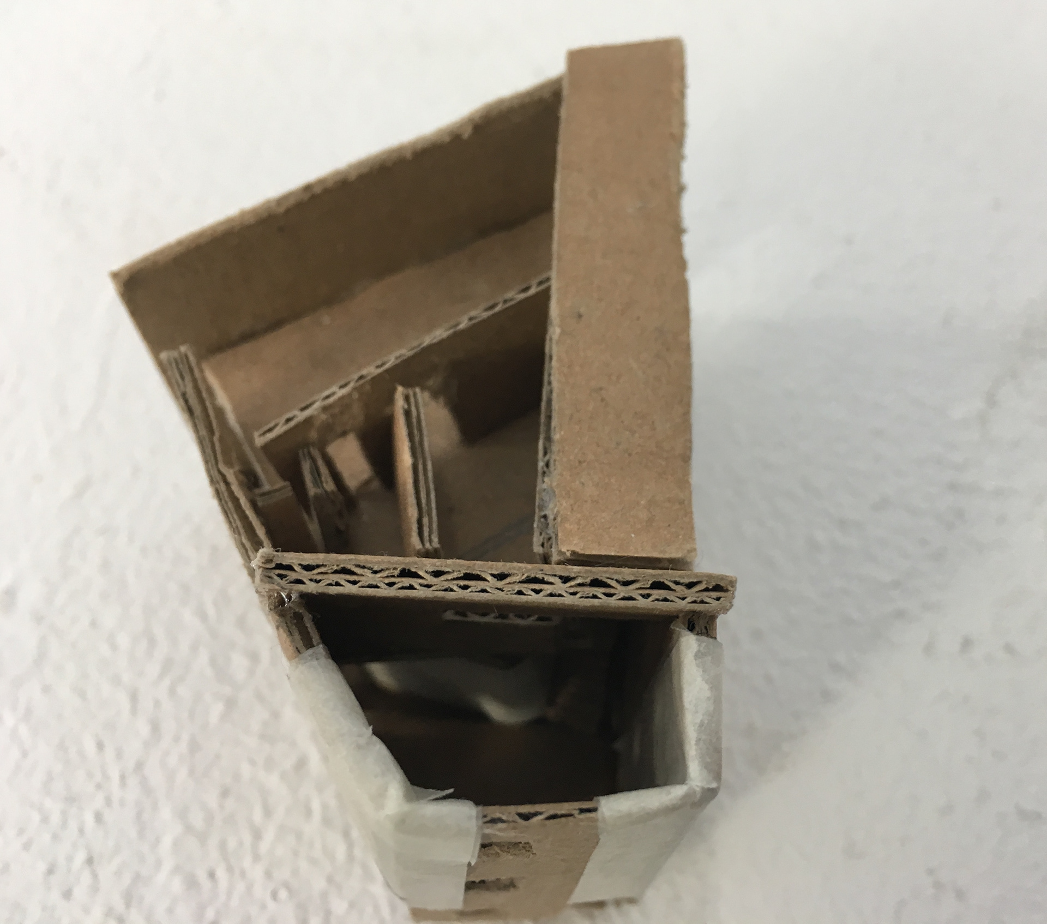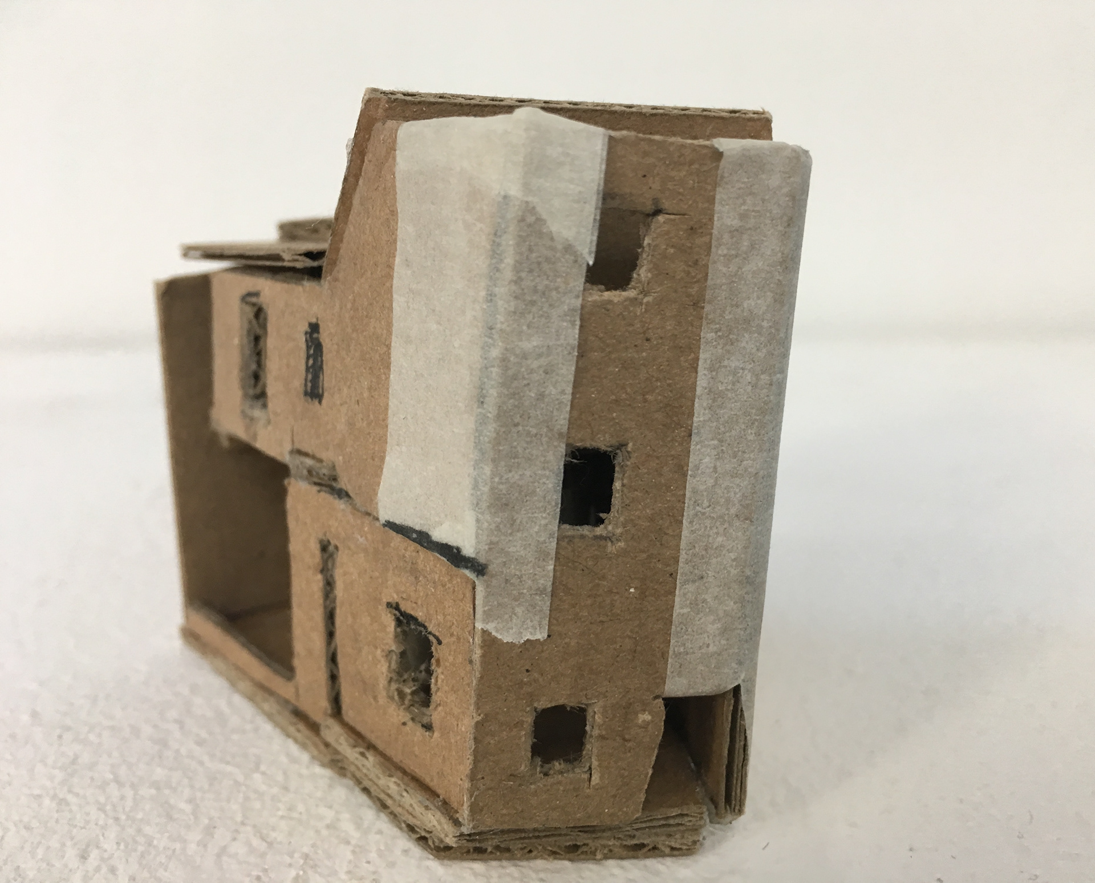Ceramicist Studio | Critical Reflection
The journey from a lump of clay to a piece of artisan ceramic has many steps, with different factors and considerations to be made to ensure a high quality piece is created, the same idea can translate to the design of an architectural space. The design scheme proposes two main features, a space for the artist to work, with an area for the artist to live, within the context of Arbroath’s town centre. Investigation into the crafts processes and any other activity are of great necessity, thus to accommodate her needs and requirements.
Occupying the footprint on a corner site edge, between two-storey blocks either side. The design revolves around two main floors, with a ‘tower’ projecting over the double-height entrance. The site sits on a natural slope, thus steps are used to access the workshop which sits of the entrance. Toxic gases are released when firing from clay bodies, ventilation is of upmost importance due to this action, The main ethos of the design is to use this as a positive within the project, by shifting the design from a convectional air extractor unit into a natural air filtration system. Using a fully glazed element around the back of the design allows for cool air to circulate into the workshop and living space above, through the curtain wall glazing system, hung from the primary structure. Which means that the flow of circulating air can be pushed through the building escaping through the triple storey ‘tower’ element located on the north-western side. The lighting aspects from using a fully glazed element feature their downsides, by using a shuttering system with a simple hand winch for either floors glazed element this resolves the problem. By being able to manually regulate the amount of light into each space as required, and protecting the occupants privacy.
Integration of the design into the location is vital, due to the nature of Arbroath it's important to use materials from the local area. The facade will be one continuous element with brickwork, detailed in the datum lines procured from he existing stonewall on site. Additionally with insteps into the wall to reference the scape in which the building sits. The relationships of each space have been brought forth with the investigation into the ceramic process, and field of work that is to be considered around it. Designed to fit into the surrounding context of the area, while standing out at the same time. Proving reference to what was once on the site, but replacing what is here, with a new identity of what is now. With a continuation of the urban block setting, but articulating its elegance and own image, helping to developing a connection between the proposal and the street edge.
